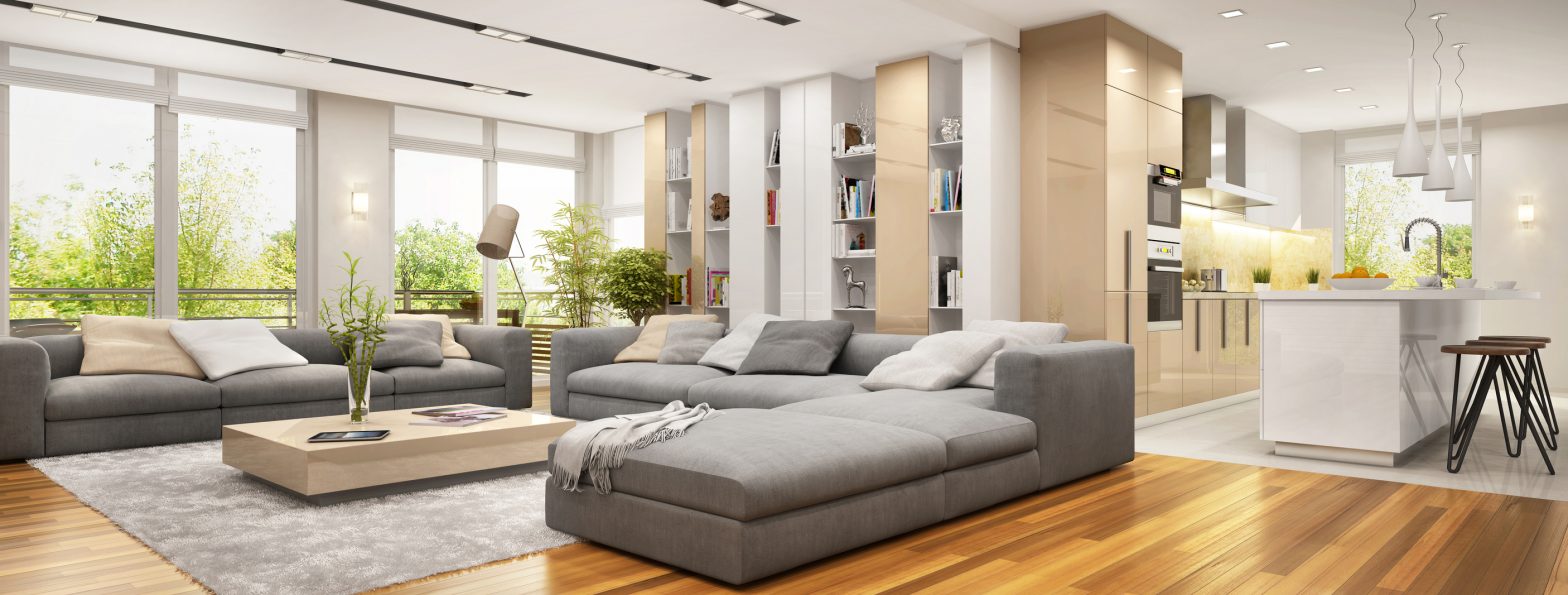
If you are looking for a way to make your kitchen look larger, then an open-concept kitchen remodel is the way to go. When you remove the barriers, you open up your line of sight, making the space larger and more accessible from other areas of the house. This also helps traffic move through your home with ease.
With an open-concept kitchen, you can create a perfect space for gathering with family and friends. This more spacious kitchen will become a hub of activity where you and your family can meal prep, complete homework, play games, and cook together in the same space!
While open-concept kitchens are great, they come with a few cons that may not be for everyone. With no walls surrounding your kitchen, it’s important to keep in mind that your kitchen is always on display. If you keep a clean and organized kitchen, this isn’t an issue for you, but if you tend to have more clutter in your kitchen, like most people, you may not want it on display.
Another drawback is that without the walls to absorb sound, noise is easy to hear and enhanced in this kitchen space. Storage space may also be reduced since you have to remove at least one wall, where you could have installed cabinets.
If you’re set on this type of kitchen but are hesitant about the drawbacks, there are solutions to ease your worries. You may consider adding sliding walls or doors to give you privacy when you need it. It is also common for homeowners to keep the kitchen and living room separate, opening the kitchen to the dining room.
Kitchen & Bath Galleria will work with you from start to finish to expertly plan your kitchen remodeling project. Pittsburgh homeowners can rest assured that we will treat their home like our own, using our team of expert designers and top-quality products to ensure you get the result you are looking for!
Greg is the owner of Kitchen & Bath and has been providing designing and building services since 1986. With that much experience, he's become an expert in several types of home renovations.



